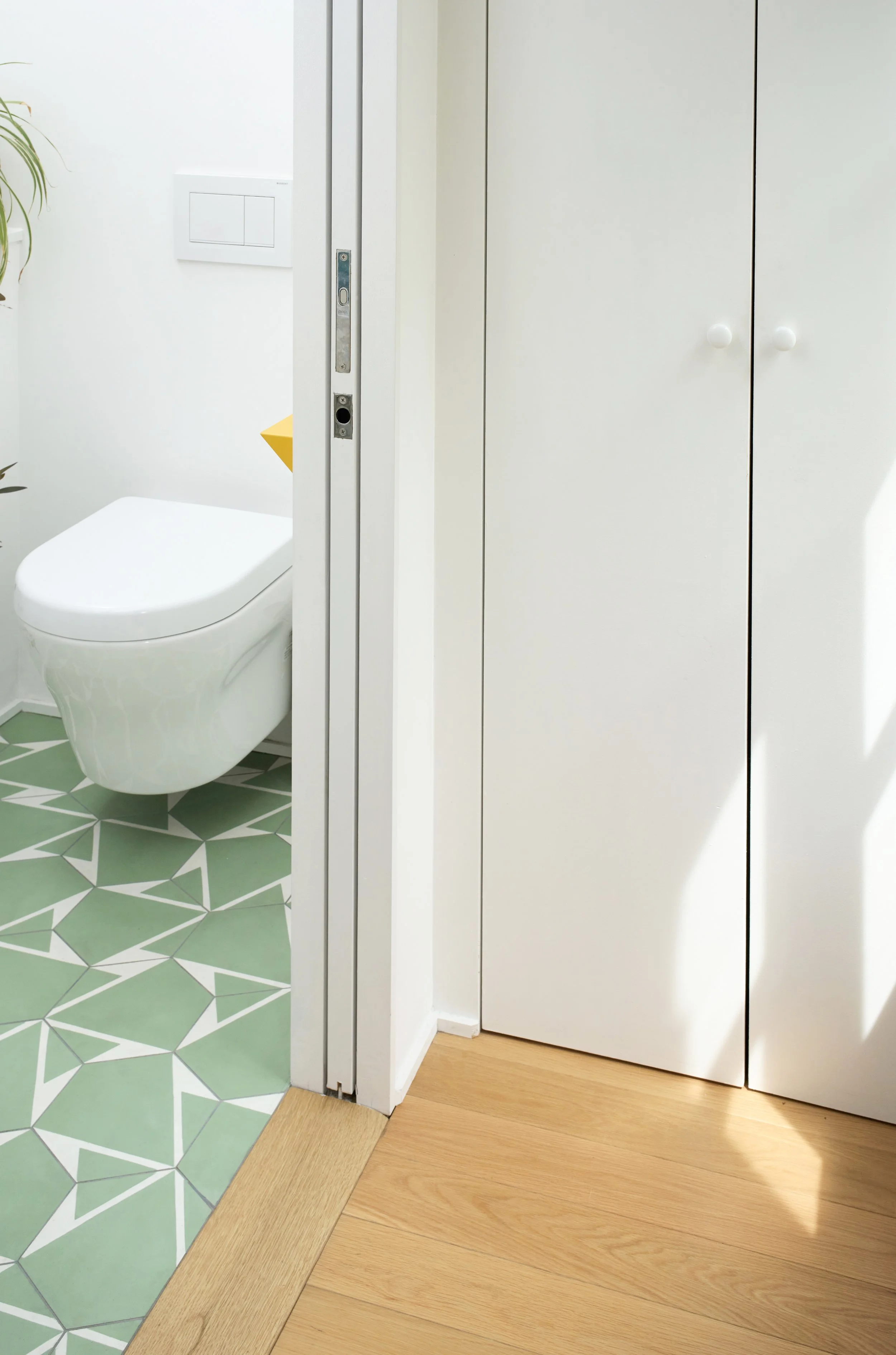West Village I
The West Village I project transformed the top half of a classic West Village building in New York City. We re-imagined and renewed the two top floors, previously a studio (below) and one-bedroom (up top), from cavernous and rent-optimized to a luminous one bedroom apartment easily called home.
Photography by Jack Grayson
During construction, ceilings were removed, and existing structural beams were exposed to maximize ceiling heights and light throughout the apartment - new skylights in the kitchen and powder room aided in brightening the space. The entire apartment now contains reading nooks and numerous shelves to make a book just a reach away. Finally, custom millwork optimizes storage throughout the apartment. The lower floor became the bedroom, featuring a large spa-inspired bathroom with Zellige wall tiles, Waterworks fixtures, and new decorative lighting. Just beyond the bathroom, we created a spacious multi-functional hallway that serves as a subtle walk-in closet as well as a transitional space between the bedroom and the lower floor landing. To allow for a physical separation between the private and entertaining areas of the apartment, we connected the upper and lower floors via a new spiral staircase.






